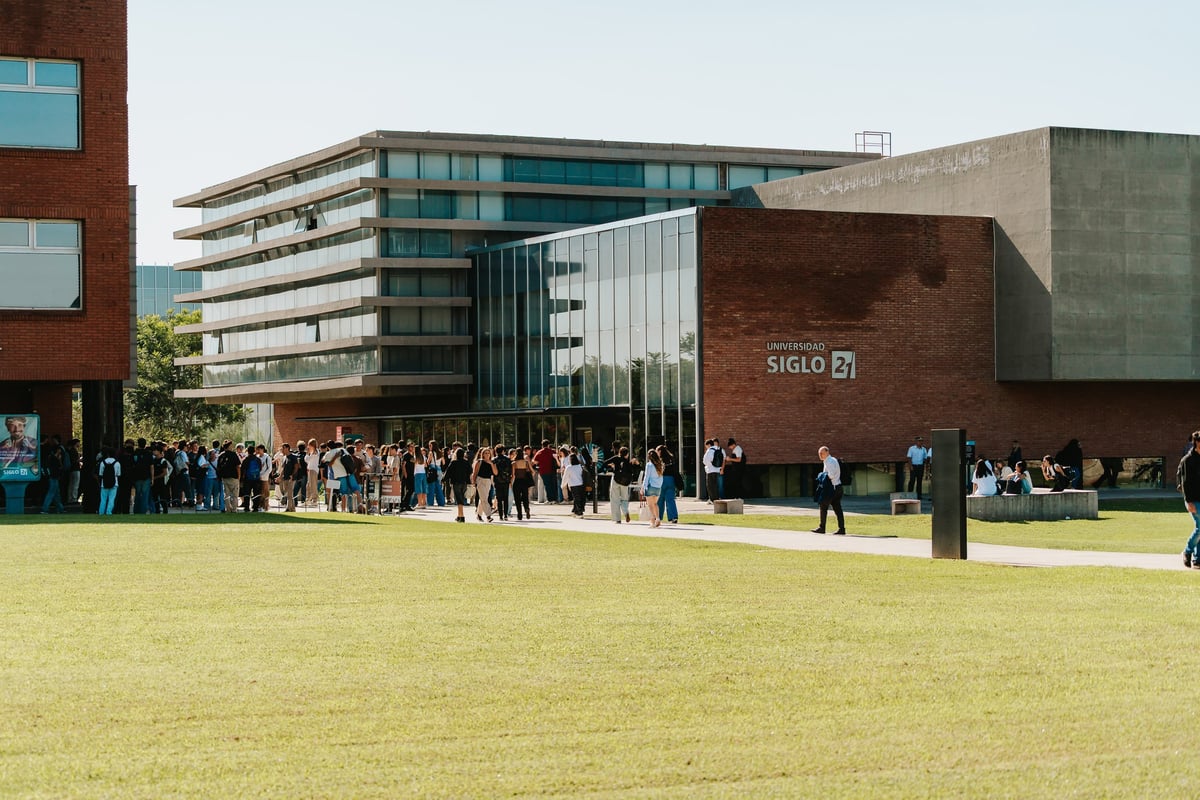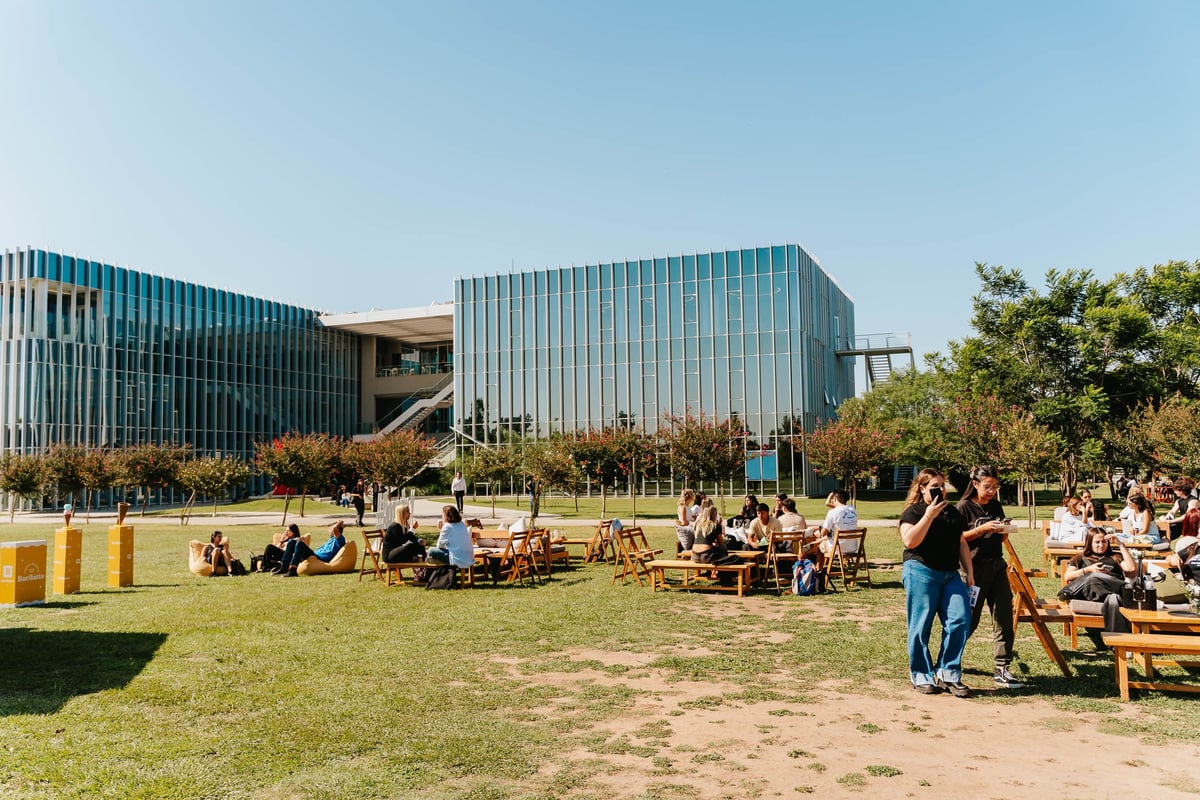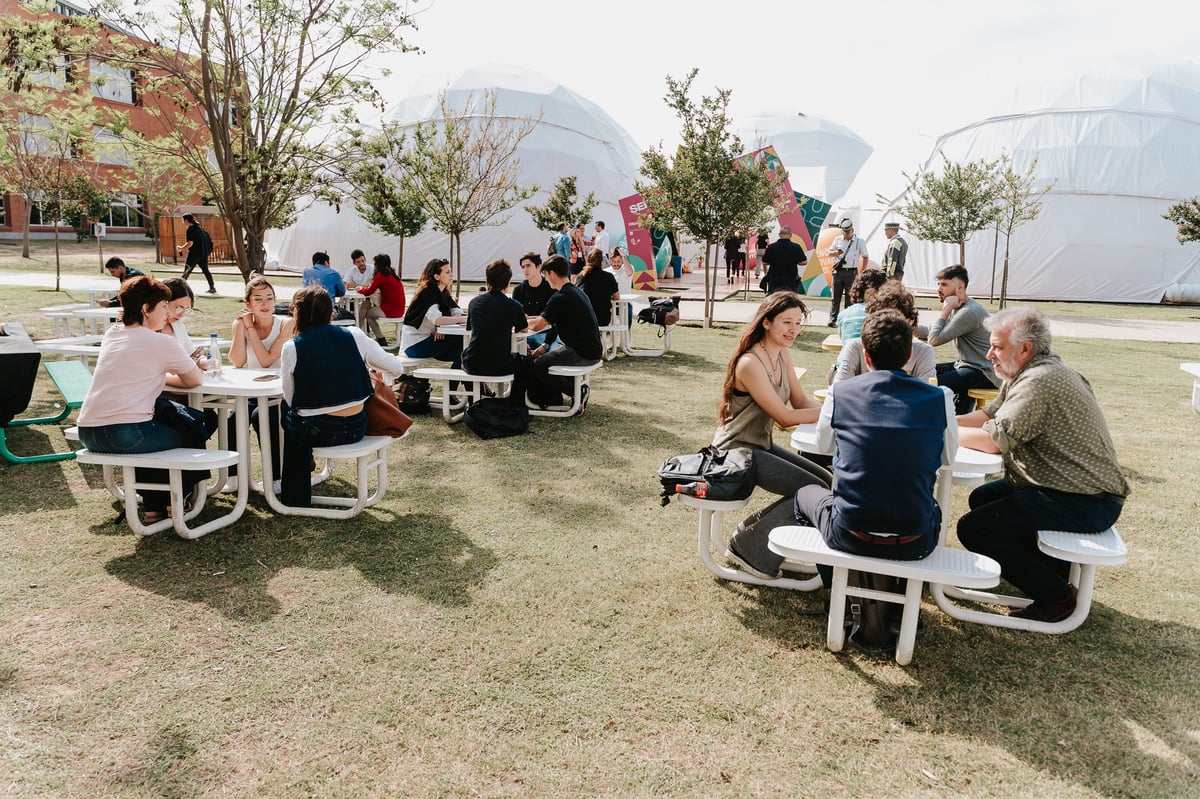CAMPUS
Campus Juan Carlos Rabbat
Córdoba, Argentina
Since its opening in 2004, our Campus has been an architectural landmark.
Following the master plan designed by the renowned architect César Pelli, this set of modern buildings is strategically located close to the Córdoba International Airport.
A space to grow
With its 35 hectares, our Campus is a place where university life is lived actively. Its facilities, are designed to foster learning and collaboration, which offers a comfortable and stimulating environment.








11.400 m² and 11 floors for immersive learning and professional development in a revolutionary environment.
Virtual and augmented reality classrooms
3D and 4D classrooms
Learning with specialized software
MOOCs and learning analytics
Wearable and emerging technologies, and BYOD policy
Social games, and gamification methodologies
Interactive spaces for immersive and collaborative dynamics
Health and Wellness and Academia 21 buildings
Designed for the training of healthcare professionals and spaces to strengthen "Academia 21".
3,500 m2 of classrooms and laboratories with innovative technologies and equipment.
Classrooms with next generation technology
Multi-lab equipped for four-season simulation practices
Chiropractors Lab and Surgery Theater Lab
ICU Lab and Anatomy Lab
Chemistry and Nutrition Laboratories
Gesell Chamber
Athenaeums and auditoriums
Co-learning spaces
Academia 21
Space for co-creation and collaborative learning
Academia 21's classrooms are designed to adapt to the Competency-Based Learning Model (CBL), aligned with Positive Education standards, promoting:
- Personal, interpersonal, and social skills: spaces designed for meeting and exchanging ideas.
- Learning flexibility: configurable classrooms that adapt to different teaching and learning dynamics.
Commitment to sustainability
Universidad Siglo 21 is firmly committed to the environment. Our Campus was created under a sustainability plan that promotes:


